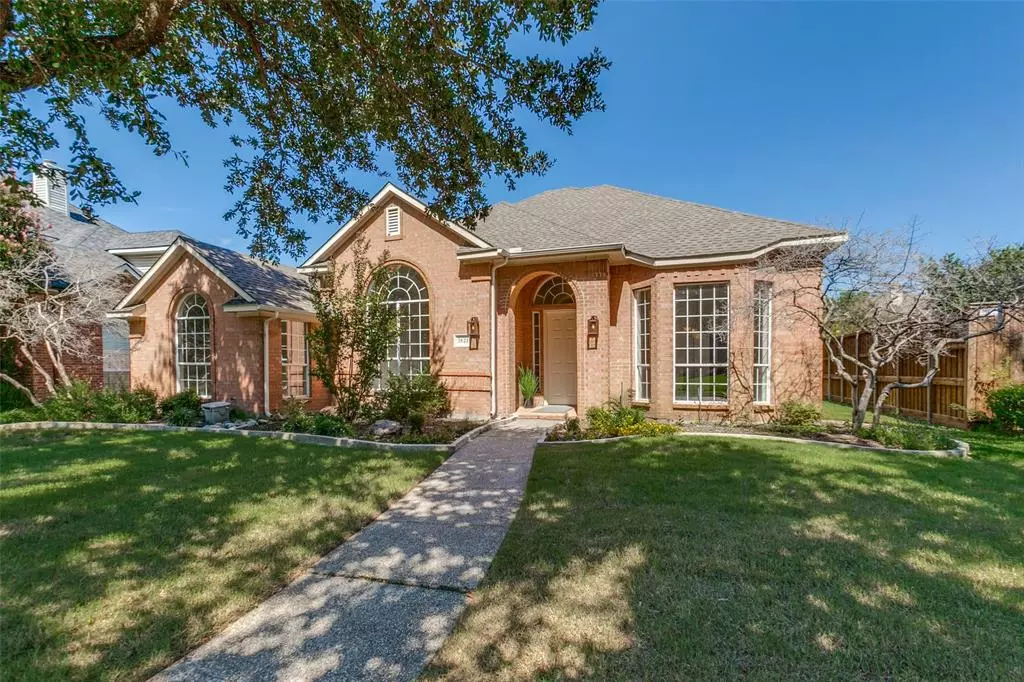$550,000
For more information regarding the value of a property, please contact us for a free consultation.
3821 Stockport Drive Plano, TX 75025
4 Beds
3 Baths
2,366 SqFt
Key Details
Property Type Single Family Home
Sub Type Single Family Residence
Listing Status Sold
Purchase Type For Sale
Square Footage 2,366 sqft
Price per Sqft $232
Subdivision Highland Ridge I
MLS Listing ID 20553638
Sold Date 11/01/24
Style Traditional
Bedrooms 4
Full Baths 3
HOA Fees $25
HOA Y/N Voluntary
Year Built 1992
Annual Tax Amount $7,784
Lot Size 9,583 Sqft
Acres 0.22
Lot Dimensions 142x78x130x63
Property Description
--MULTIPLE OFFERS RECD-- Beautifully remodeled Huntington Home with fabulous layout and attention to details. Stunning kitchen updates with custom cabinets, recently-installed SS appliances and refrigerator with plenty of natural light. Entertainer's dream with kitchen opening to large living area with updated fireplace and with contemporary wooden mantel and wall-to-wall windows sharing views of backyard. Dining room offers bay windows. Spacious primary has bay windows to backyard that make perfect reading area and serene spa bath with copious storage, counterspace and oversized closet. Split bedrooms for maximum privacy. Prime location, too - just .5 mile to Russell Creek Park, jogging trails and close to community pool, tennis and school. Easy access to shopping, main thoroughfares and restaurants galore. Roof installed 5-2023, approx. 1 yr old water heater, LVP flooring throughout and designer touches throughout. So much bang for your buck.
Location
State TX
County Collin
Community Community Pool, Curbs, Jogging Path/Bike Path, Park, Playground, Sidewalks, Tennis Court(S)
Direction North on Coit Rd. North of Hedgecoxe, turn right onto Stonehaven Dr. and then Left onto Stockport Dr. Home is on the Right. Sign in Yard.
Rooms
Dining Room 2
Interior
Interior Features Cable TV Available, Chandelier, Decorative Lighting, Double Vanity, Eat-in Kitchen, High Speed Internet Available, Open Floorplan, Pantry, Walk-In Closet(s)
Heating Central, Fireplace(s), Natural Gas, Zoned
Cooling Ceiling Fan(s), Central Air, Multi Units, Zoned
Flooring Luxury Vinyl Plank
Fireplaces Number 1
Fireplaces Type Brick, Gas, Gas Starter, Living Room, Wood Burning
Appliance Dishwasher, Disposal, Electric Range, Refrigerator
Heat Source Central, Fireplace(s), Natural Gas, Zoned
Laundry Electric Dryer Hookup, Utility Room, Full Size W/D Area, Washer Hookup
Exterior
Exterior Feature Covered Patio/Porch, Rain Gutters, Lighting, Private Entrance
Garage Spaces 2.0
Fence Back Yard, Fenced, High Fence, Wood
Community Features Community Pool, Curbs, Jogging Path/Bike Path, Park, Playground, Sidewalks, Tennis Court(s)
Utilities Available All Weather Road, Alley, Cable Available, City Sewer, City Water, Curbs, Electricity Connected, Individual Gas Meter, Individual Water Meter, Natural Gas Available, Phone Available, Sewer Available, Sidewalk
Roof Type Composition
Total Parking Spaces 2
Garage Yes
Building
Lot Description Interior Lot, Landscaped, Lrg. Backyard Grass, Many Trees, Sprinkler System, Subdivision
Story One
Foundation Slab
Level or Stories One
Structure Type Brick
Schools
Elementary Schools Wyatt
Middle Schools Rice
High Schools Jasper
School District Plano Isd
Others
Restrictions Building,Deed,Other
Ownership Of Record
Acceptable Financing Cash, Conventional, FHA, Texas Vet, VA Loan
Listing Terms Cash, Conventional, FHA, Texas Vet, VA Loan
Financing Conventional
Special Listing Condition Res. Service Contract, Survey Available
Read Less
Want to know what your home might be worth? Contact us for a FREE valuation!

Our team is ready to help you sell your home for the highest possible price ASAP

©2024 North Texas Real Estate Information Systems.
Bought with Cassy Stahl • Compass RE Texas, LLC


