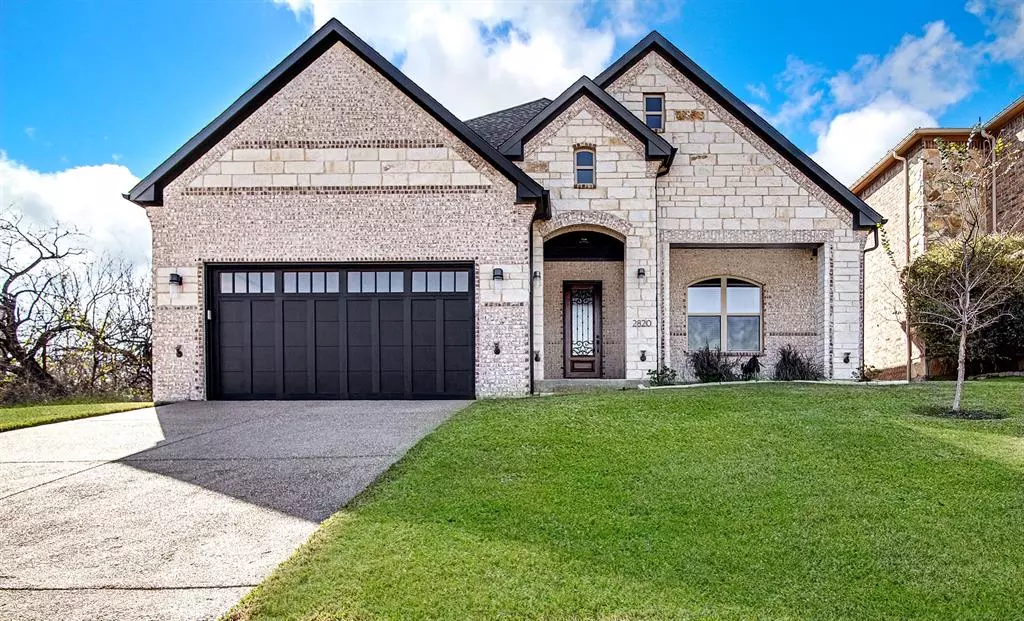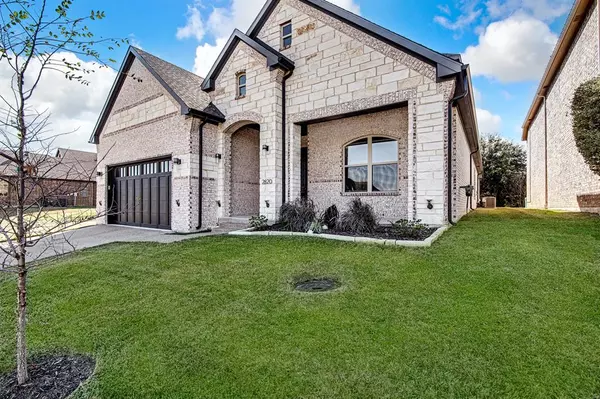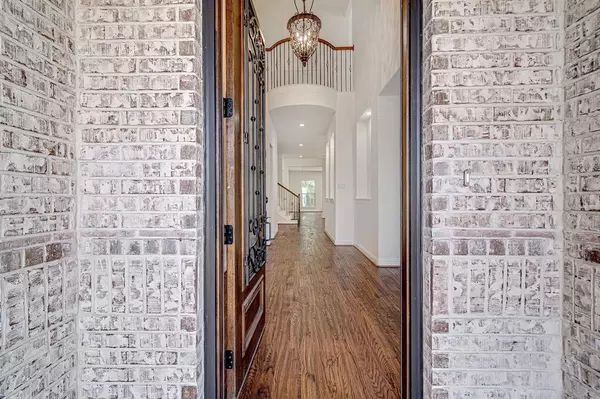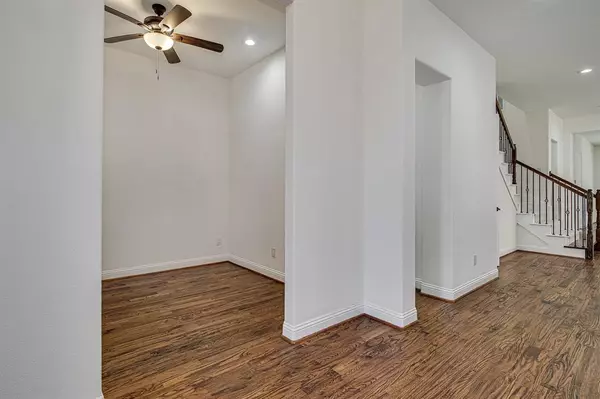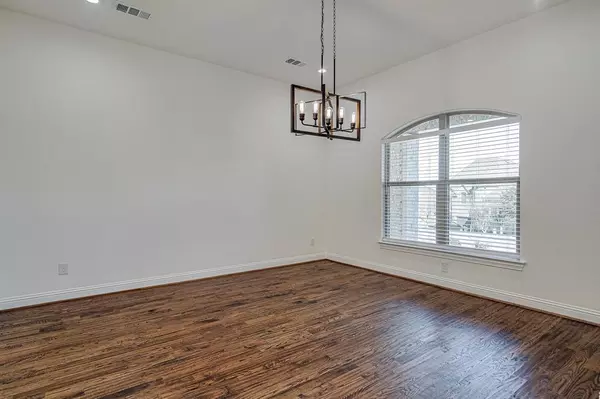2820 Fountain View Boulevard Cedar Hill, TX 75104
4 Beds
4 Baths
3,580 SqFt
UPDATED:
01/12/2025 12:04 AM
Key Details
Property Type Single Family Home
Sub Type Single Family Residence
Listing Status Active
Purchase Type For Sale
Square Footage 3,580 sqft
Price per Sqft $167
Subdivision Lake Ridge Sec 4 Ph 2 Lt 386 Acs .207
MLS Listing ID 20812797
Style Traditional
Bedrooms 4
Full Baths 3
Half Baths 1
HOA Fees $1,315/ann
HOA Y/N Mandatory
Year Built 2023
Lot Size 9,016 Sqft
Acres 0.207
Property Description
Welcome to your brand-new dream home nestled in the heart of Cedar Hill, TX, just moments from the breathtaking Cedar Hill State Park. If you're a nature lover, this is the place to be! With Joe Pool Lake, Big Cedar Wilderness Trail, and the scenic Tangle Ridge Golf Course nearby, you'll never run out of outdoor adventures.
This luxurious home is located in a private, tranquil community featuring serene ponds, a clubhouse, and an array of amenities for everyone to enjoy. The neighborhood also boasts easy access to Valley Ridge Park, and you're just minutes from Lynn Creek Marina and the natural beauty of Joe Pool Lake.
As the very first owners, you'll enjoy exclusive access to this one-of-a-kind residence, with a generous 10-year home warranty for added peace of mind. Whether you love to entertain or prefer a quiet retreat, this home offers sophisticated charm and modern conveniences that will exceed all expectations.
Step inside to discover exquisite hand-scraped wood floors, soaring 10-ft to 22-ft ceilings, and a semi-open-concept design that enhances the spacious feel throughout. The formal dining room, positioned off the grand foyer, is perfect for elegant dinner parties, while the adjoining butler's pantry leads seamlessly into the gourmet kitchen, ideal for preparing meals with style.
This stunning home features 4 generously-sized bedrooms, 3.5 luxurious bathrooms, 2 elegant dining areas, and an office space for productivity. The 3-car garage provides ample storage and space for your vehicles.
Don't miss the opportunity to own this extraordinary home in one of Cedar Hill's most desirable communities. All offers welcome. Schedule your tour today and make this dream home yours!
Location
State TX
County Dallas
Community Club House, Jogging Path/Bike Path, Lake, Park, Playground, Sidewalks, Other
Direction See GPS
Rooms
Dining Room 2
Interior
Interior Features Decorative Lighting, Double Vanity, Eat-in Kitchen, Granite Counters, Kitchen Island, Pantry, Walk-In Closet(s)
Heating Central
Cooling Central Air
Flooring Carpet, Wood
Fireplaces Number 1
Fireplaces Type Electric, Living Room, Stone
Equipment Irrigation Equipment
Appliance Dishwasher, Disposal, Gas Cooktop
Heat Source Central
Laundry Electric Dryer Hookup, Utility Room, Full Size W/D Area, Washer Hookup
Exterior
Garage Spaces 3.0
Community Features Club House, Jogging Path/Bike Path, Lake, Park, Playground, Sidewalks, Other
Utilities Available City Sewer, City Water
Roof Type Composition
Total Parking Spaces 3
Garage Yes
Building
Story Two
Foundation Slab
Level or Stories Two
Schools
Elementary Schools Lakeridge
Middle Schools Permenter
High Schools Cedar Hill
School District Cedar Hill Isd
Others
Ownership See Tax Records
Acceptable Financing Cash, Conventional, FHA, VA Loan
Listing Terms Cash, Conventional, FHA, VA Loan


