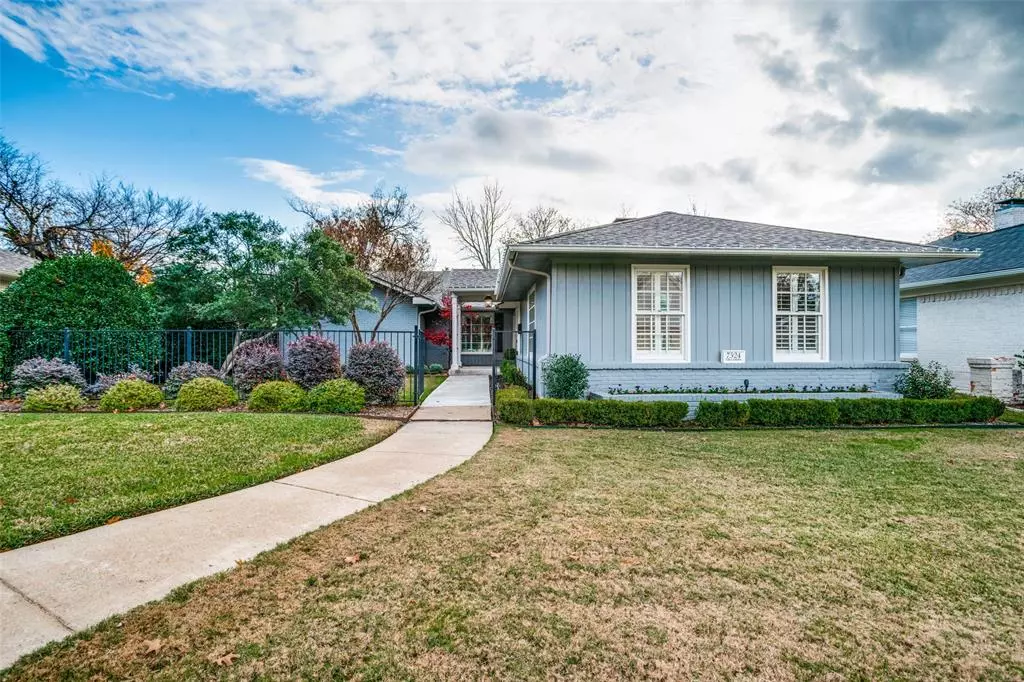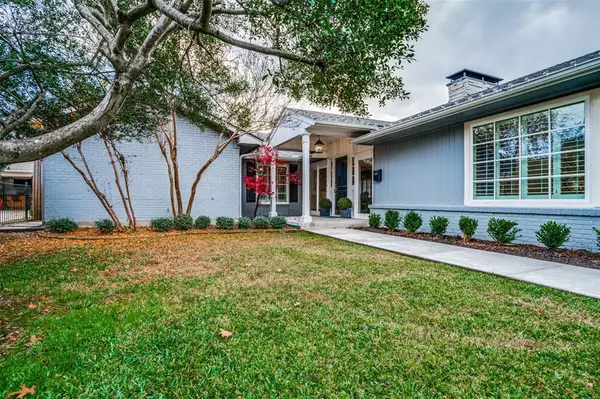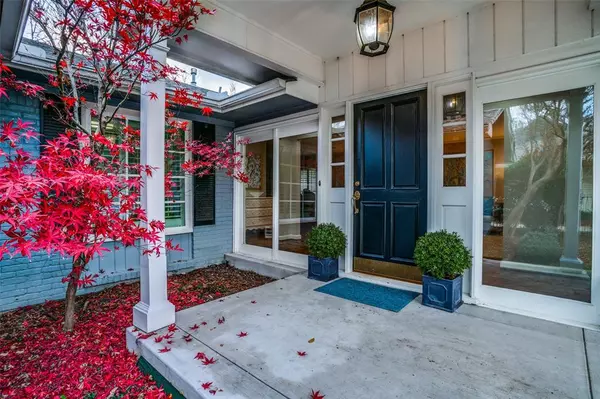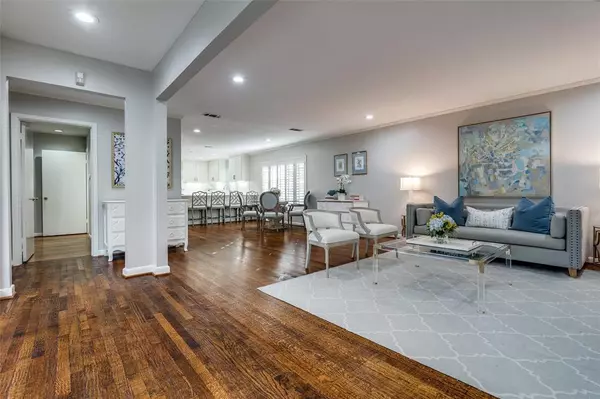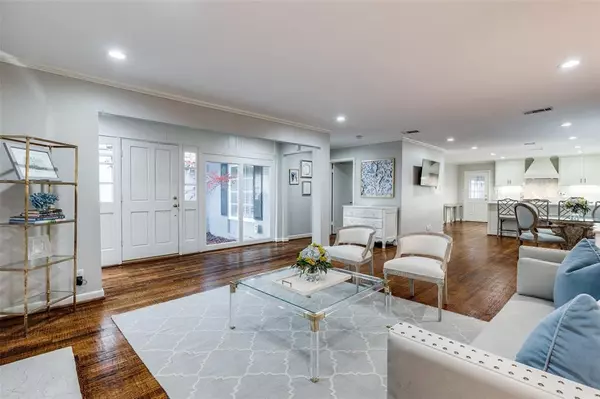
7524 Villanova Street Dallas, TX 75225
3 Beds
3 Baths
2,373 SqFt
UPDATED:
12/19/2024 02:10 AM
Key Details
Property Type Single Family Home
Sub Type Single Family Residence
Listing Status Active
Purchase Type For Sale
Square Footage 2,373 sqft
Price per Sqft $484
Subdivision Caruth Hills 10
MLS Listing ID 20799703
Style Traditional
Bedrooms 3
Full Baths 3
HOA Y/N None
Year Built 1953
Lot Size 7,492 Sqft
Acres 0.172
Lot Dimensions 60x125
Property Description
Location
State TX
County Dallas
Direction West of Boedeker, east of Hillcrest.
Rooms
Dining Room 1
Interior
Interior Features Built-in Features, Decorative Lighting, Dry Bar, Eat-in Kitchen, Open Floorplan, Pantry, Walk-In Closet(s)
Heating Central, Natural Gas
Cooling Central Air, Electric
Flooring Ceramic Tile, Wood
Fireplaces Number 1
Fireplaces Type Gas, See Through Fireplace
Appliance Built-in Refrigerator, Dishwasher, Disposal, Gas Range, Microwave
Heat Source Central, Natural Gas
Laundry Utility Room, Stacked W/D Area
Exterior
Exterior Feature Rain Gutters, Private Yard
Carport Spaces 1
Fence Gate, Wood, Wrought Iron
Utilities Available Alley, City Sewer, City Water, Sidewalk
Roof Type Composition
Total Parking Spaces 1
Garage No
Building
Lot Description Few Trees, Interior Lot, Landscaped, Sprinkler System
Story One
Foundation Combination, Pillar/Post/Pier, Slab
Level or Stories One
Structure Type Brick,Siding
Schools
Elementary Schools Prestonhol
Middle Schools Benjamin Franklin
High Schools Hillcrest
School District Dallas Isd
Others
Ownership see agent
Acceptable Financing Cash, Conventional, Other
Listing Terms Cash, Conventional, Other



