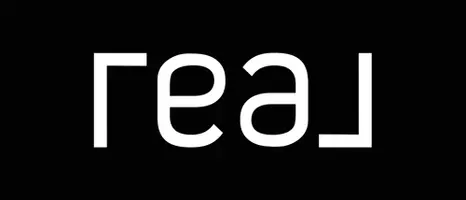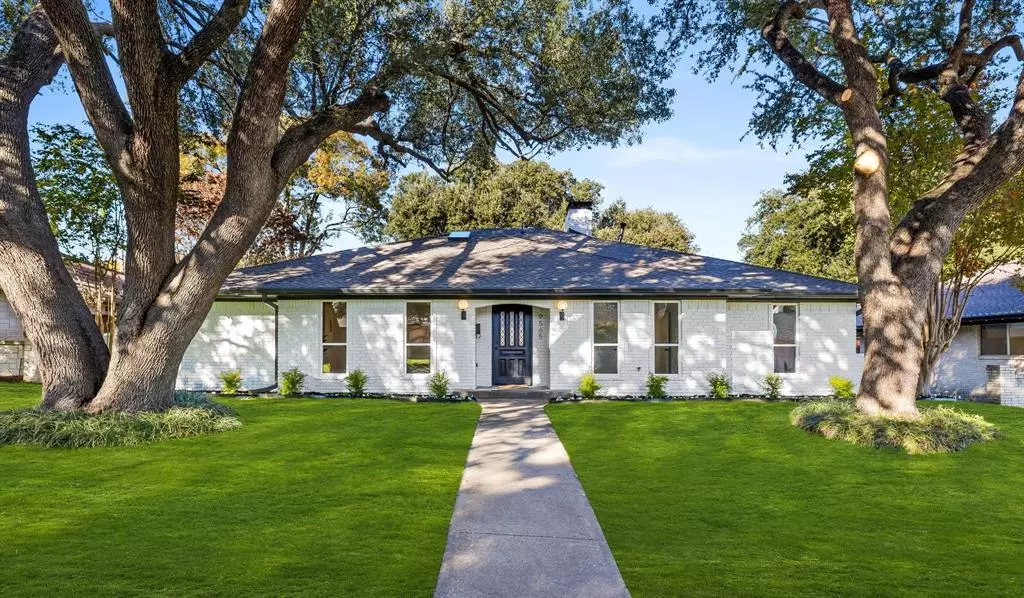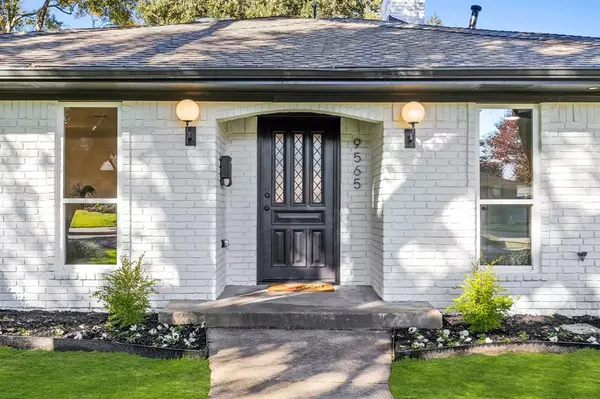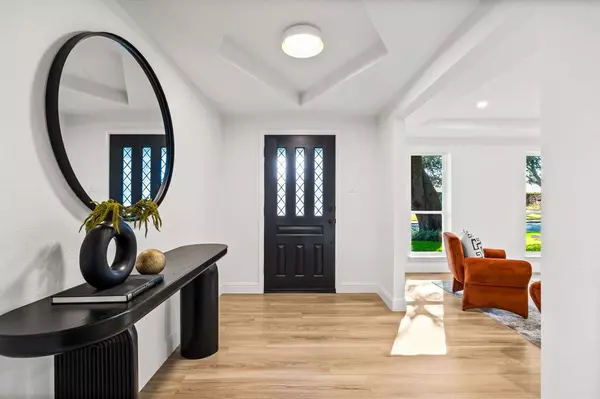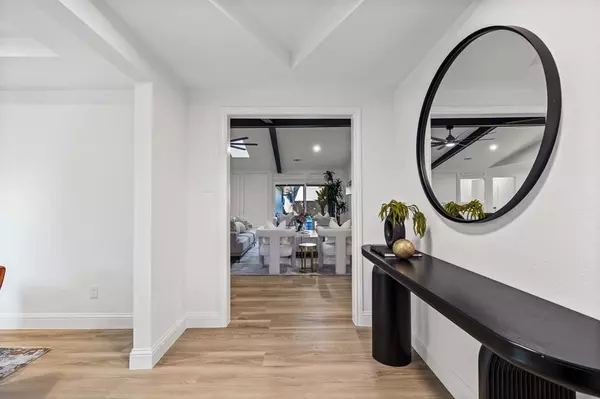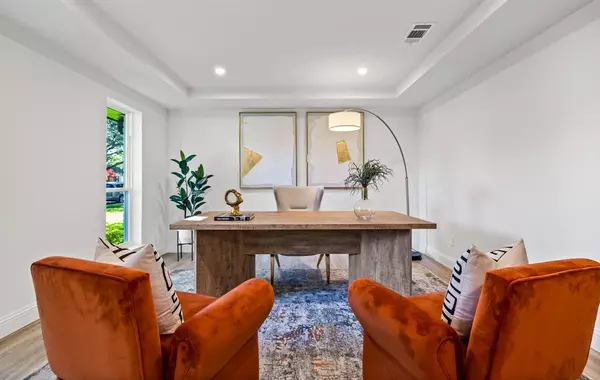
Address not disclosed Dallas, TX 75243
4 Beds
4 Baths
2,692 SqFt
UPDATED:
12/22/2024 04:23 AM
Key Details
Property Type Single Family Home
Sub Type Single Family Residence
Listing Status Pending
Purchase Type For Sale
Square Footage 2,692 sqft
Price per Sqft $306
Subdivision Town Creek Add
MLS Listing ID 20794219
Bedrooms 4
Full Baths 3
Half Baths 1
HOA Y/N None
Year Built 1973
Annual Tax Amount $11,263
Lot Size 9,496 Sqft
Acres 0.218
Property Description
Location
State TX
County Dallas
Direction See GPS
Rooms
Dining Room 1
Interior
Interior Features Cable TV Available, Chandelier, Decorative Lighting, Double Vanity, Eat-in Kitchen, Flat Screen Wiring, Kitchen Island, Open Floorplan, Walk-In Closet(s)
Fireplaces Number 2
Fireplaces Type Brick, Living Room, Master Bedroom
Appliance Dishwasher, Disposal, Gas Range, Gas Water Heater, Microwave, Tankless Water Heater, Vented Exhaust Fan
Laundry Gas Dryer Hookup, Utility Room, Full Size W/D Area
Exterior
Garage Spaces 2.0
Carport Spaces 9
Utilities Available Alley, Cable Available, City Sewer, City Water, Electricity Available, Master Gas Meter, Natural Gas Available, Sidewalk
Roof Type Composition
Total Parking Spaces 2
Garage Yes
Building
Story One
Level or Stories One
Schools
Elementary Schools Skyview
High Schools Lake Highlands
School District Richardson Isd
Others
Ownership Beenova Investment Group LLC


