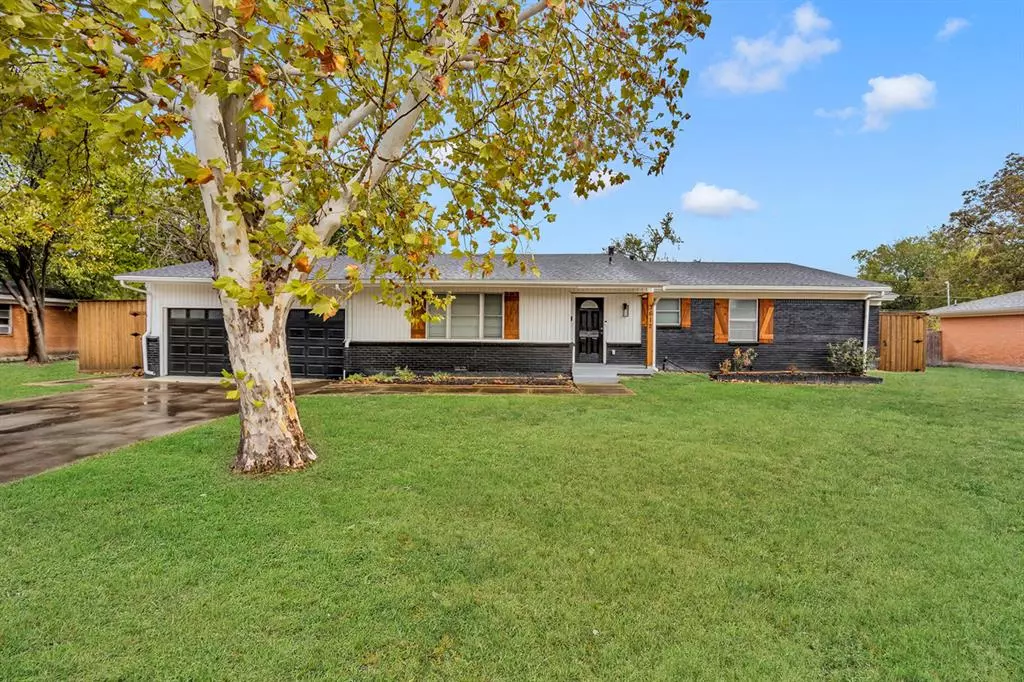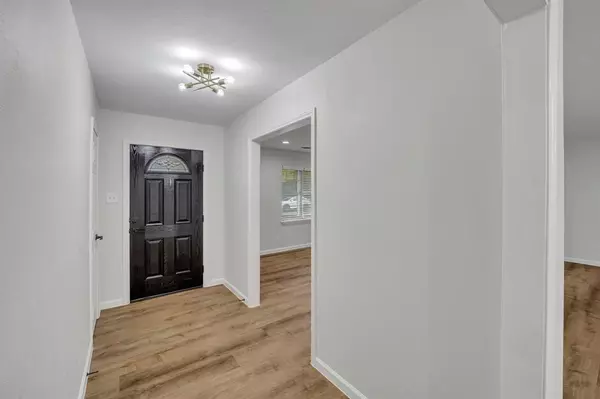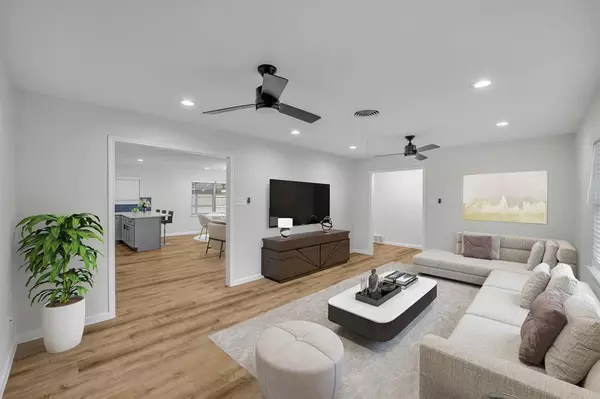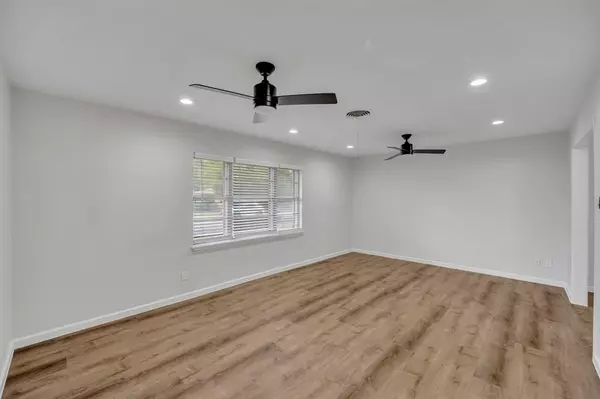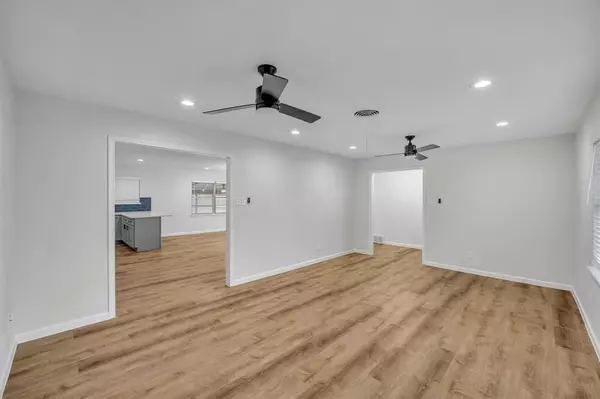
3612 Chaffin Drive Richland Hills, TX 76118
3 Beds
2 Baths
1,749 SqFt
UPDATED:
12/03/2024 01:23 AM
Key Details
Property Type Single Family Home
Sub Type Single Family Residence
Listing Status Pending
Purchase Type For Sale
Square Footage 1,749 sqft
Price per Sqft $200
Subdivision Richland Hills Add
MLS Listing ID 20769308
Style Ranch
Bedrooms 3
Full Baths 2
HOA Y/N None
Year Built 1956
Annual Tax Amount $7,461
Lot Size 0.316 Acres
Acres 0.316
Property Description
Location
State TX
County Tarrant
Direction GPS friendly. From N Booth Colloway Rd, head west onto Dover lane. Right onto Chaffin Dr. Property on the right. SOP.
Rooms
Dining Room 1
Interior
Interior Features Built-in Features, Cable TV Available, Decorative Lighting, Eat-in Kitchen, Granite Counters, Open Floorplan
Heating Central
Cooling Central Air, Electric
Flooring Luxury Vinyl Plank, Tile
Appliance Electric Range, Microwave
Heat Source Central
Laundry Utility Room, Full Size W/D Area
Exterior
Exterior Feature Covered Patio/Porch, Storage
Garage Spaces 2.0
Fence Privacy, Wood
Utilities Available City Sewer, City Water
Roof Type Composition
Garage Yes
Building
Lot Description Lrg. Backyard Grass
Story One
Foundation Pillar/Post/Pier
Level or Stories One
Schools
Elementary Schools Jackbinion
Middle Schools Richland
High Schools Birdville
School District Birdville Isd
Others
Restrictions Other
Ownership Grant Daniels & Sarah E. Daniels
Acceptable Financing Cash, Conventional, FHA, VA Loan
Listing Terms Cash, Conventional, FHA, VA Loan



