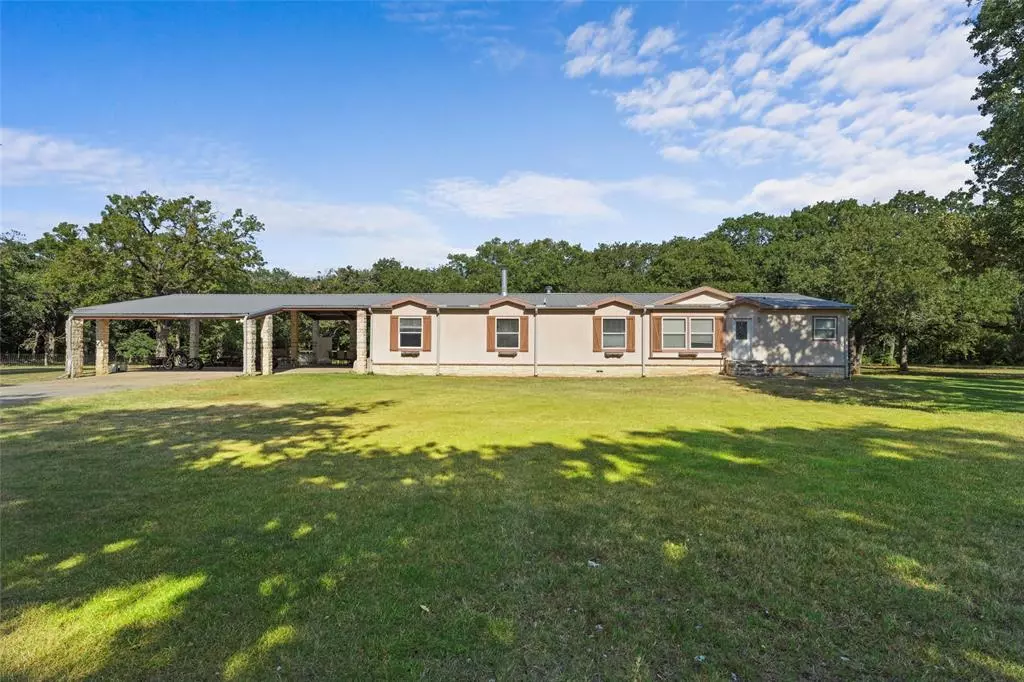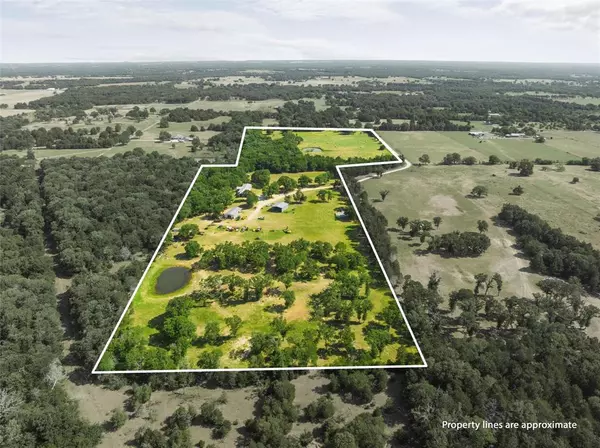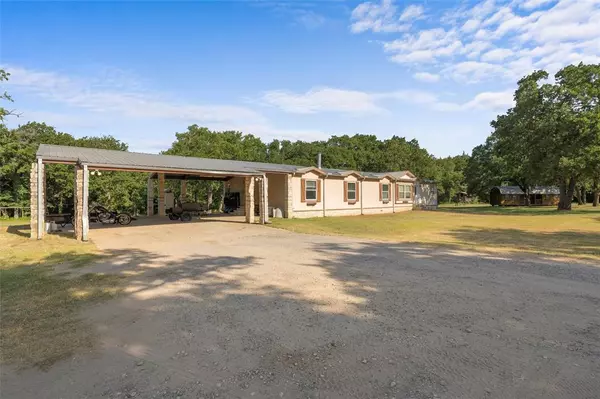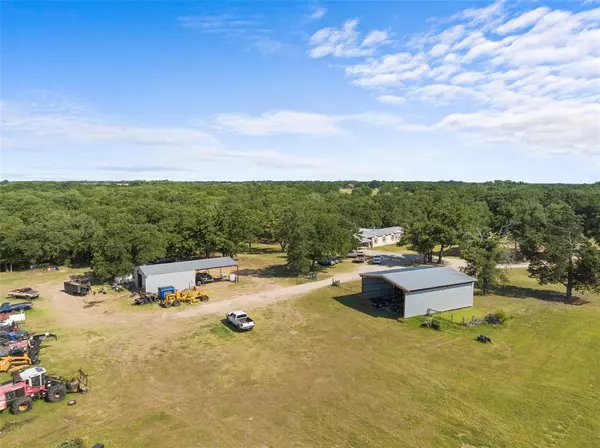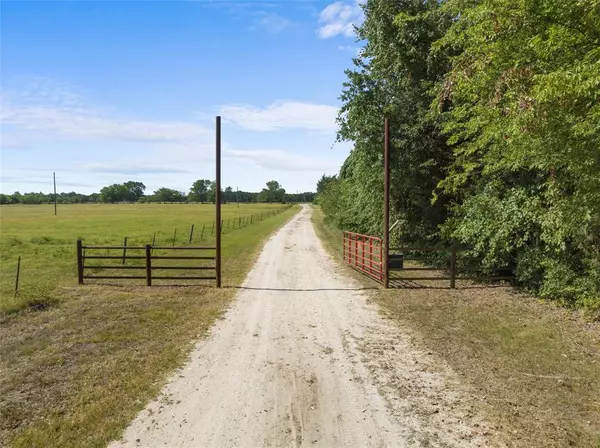421 FCR 1090 Streetman, TX 75859
4 Beds
3 Baths
2,728 SqFt
UPDATED:
12/20/2024 07:53 PM
Key Details
Property Type Manufactured Home
Sub Type Manufactured Home
Listing Status Active
Purchase Type For Sale
Square Footage 2,728 sqft
Price per Sqft $201
Subdivision H Burleson A-6
MLS Listing ID 20743882
Style Traditional
Bedrooms 4
Full Baths 3
HOA Y/N None
Year Built 2009
Lot Size 16.000 Acres
Acres 16.0
Property Description
Information deemed reliable but not guaranteed. Buyer and buyer agent to verify.
Location
State TX
County Freestone
Direction From Interstate 45 between Fairfield and Streetman take Exit 206,go West on 833. Turn left on County Road 1095 make several curves on 1095 and then right on 1090. Property is at the end of the road and sign on property.
Rooms
Dining Room 1
Interior
Interior Features Decorative Lighting, Eat-in Kitchen, Kitchen Island, Open Floorplan, Pantry, Vaulted Ceiling(s), Walk-In Closet(s)
Heating Electric
Cooling Ceiling Fan(s), Central Air, Electric
Flooring Carpet, Laminate
Fireplaces Number 2
Fireplaces Type Wood Burning
Appliance Dishwasher, Disposal, Electric Cooktop, Electric Oven, Electric Water Heater
Heat Source Electric
Exterior
Exterior Feature Covered Deck
Carport Spaces 2
Fence Barbed Wire
Utilities Available Aerobic Septic, All Weather Road, Co-op Electric, Co-op Water
Roof Type Composition
Total Parking Spaces 2
Garage No
Building
Lot Description Acreage, Agricultural, Many Trees, Oak, Tank/ Pond
Story One
Foundation Pillar/Post/Pier
Level or Stories One
Structure Type Siding
Schools
Elementary Schools Fairfield
High Schools Fairfield
School District Fairfield Isd
Others
Restrictions No Known Restriction(s)
Ownership of record
Acceptable Financing Cash, Conventional, Federal Land Bank, FHA, VA Loan
Listing Terms Cash, Conventional, Federal Land Bank, FHA, VA Loan


