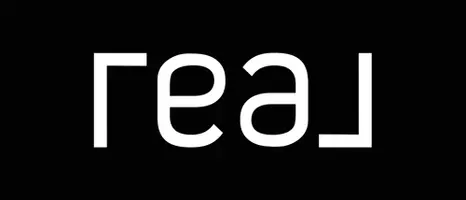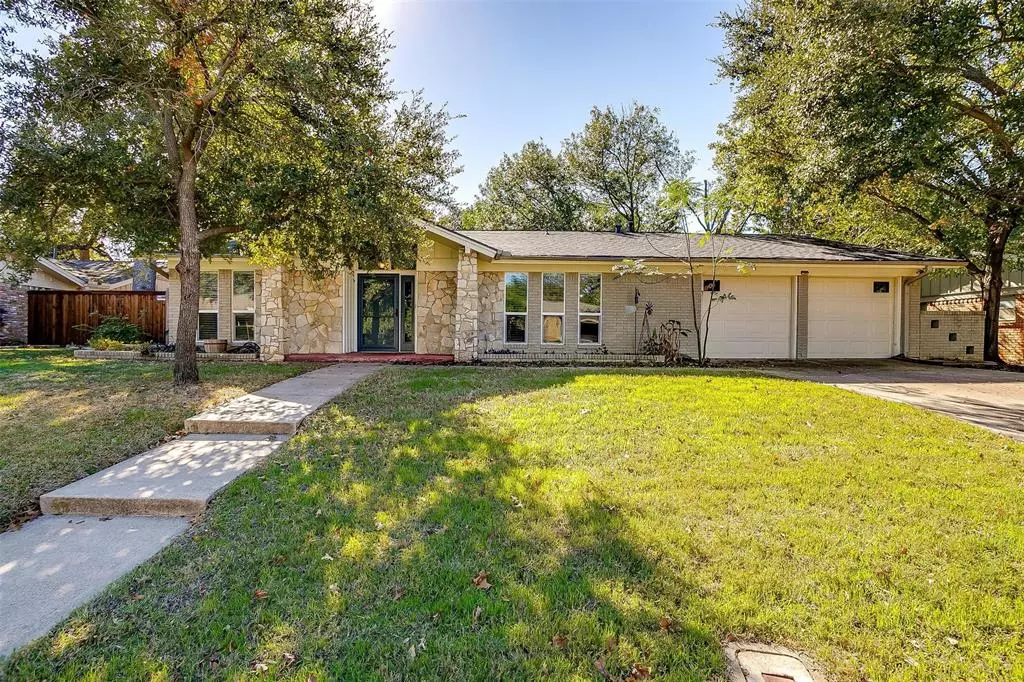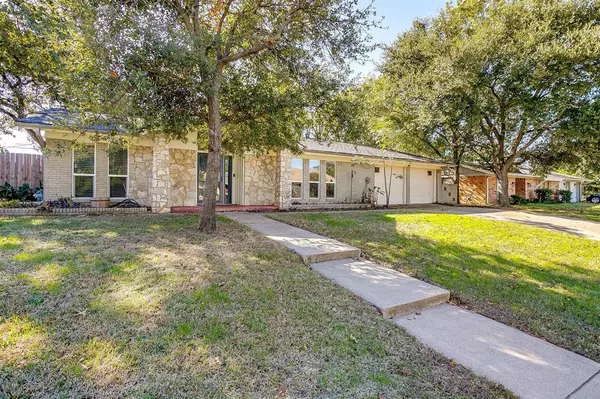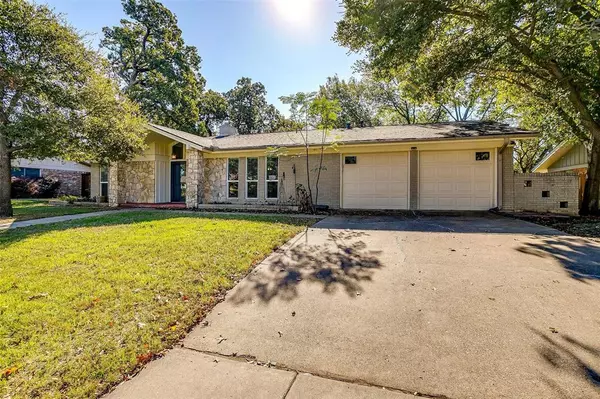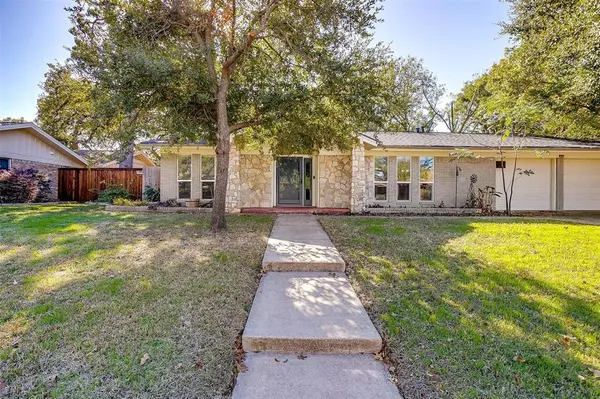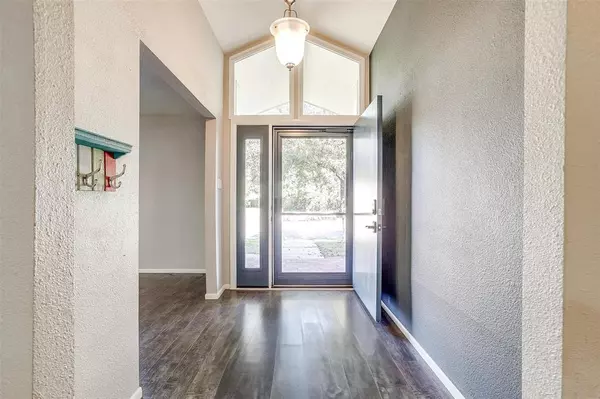405 Brookview Drive Hurst, TX 76054
3 Beds
2 Baths
1,914 SqFt
UPDATED:
12/22/2024 04:46 PM
Key Details
Property Type Single Family Home
Sub Type Single Family Residence
Listing Status Pending
Purchase Type For Sale
Square Footage 1,914 sqft
Price per Sqft $193
Subdivision Mayfair Add
MLS Listing ID 20677840
Style Ranch
Bedrooms 3
Full Baths 2
HOA Y/N None
Year Built 1963
Annual Tax Amount $8,922
Lot Size 9,844 Sqft
Acres 0.226
Property Description
Location
State TX
County Tarrant
Community Curbs
Direction From Hwy 183, exit Hurstview Dr, Go North on Hurstview, Right on Brookview Dr, Home will be down on the Right.
Rooms
Dining Room 2
Interior
Interior Features Built-in Features, Cable TV Available, Decorative Lighting, Eat-in Kitchen, Granite Counters, High Speed Internet Available, Open Floorplan, Walk-In Closet(s)
Heating Central, Fireplace(s), Natural Gas
Cooling Ceiling Fan(s), Central Air, Electric
Flooring Carpet, Ceramic Tile, Laminate
Fireplaces Number 1
Fireplaces Type Brick, Gas Starter, Living Room, Wood Burning
Appliance Dishwasher, Disposal, Electric Cooktop, Electric Oven, Gas Water Heater, Microwave
Heat Source Central, Fireplace(s), Natural Gas
Laundry Electric Dryer Hookup, Utility Room, Full Size W/D Area, Washer Hookup
Exterior
Exterior Feature Covered Patio/Porch, Fire Pit, Rain Gutters
Garage Spaces 2.0
Fence Back Yard, Brick, Wood
Community Features Curbs
Utilities Available All Weather Road, Cable Available, City Sewer, City Water, Curbs, Electricity Connected, Individual Gas Meter, Individual Water Meter
Roof Type Composition
Total Parking Spaces 2
Garage Yes
Building
Lot Description Interior Lot, Landscaped, Lrg. Backyard Grass, Subdivision
Story One
Foundation Slab
Level or Stories One
Structure Type Brick,Rock/Stone,Siding
Schools
Elementary Schools Shadyoaks
High Schools Bell
School District Hurst-Euless-Bedford Isd
Others
Restrictions Deed
Ownership Elaine Tinius, Ben Tinius
Acceptable Financing Cash, Conventional, FHA, VA Loan
Listing Terms Cash, Conventional, FHA, VA Loan
Special Listing Condition Survey Available

