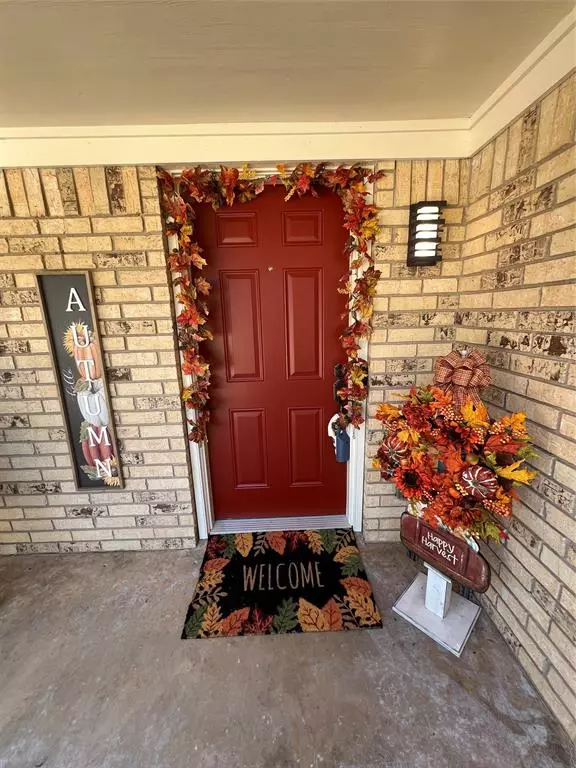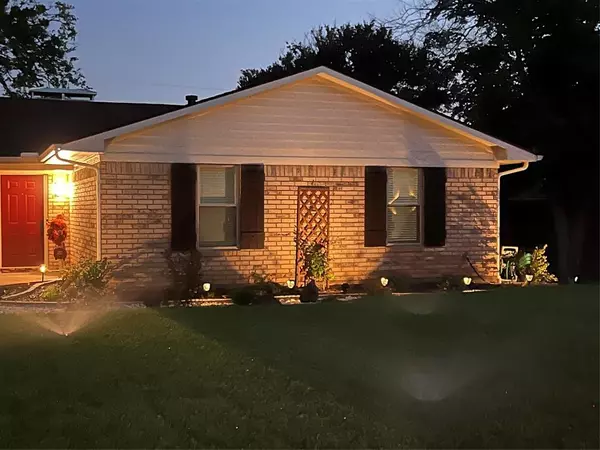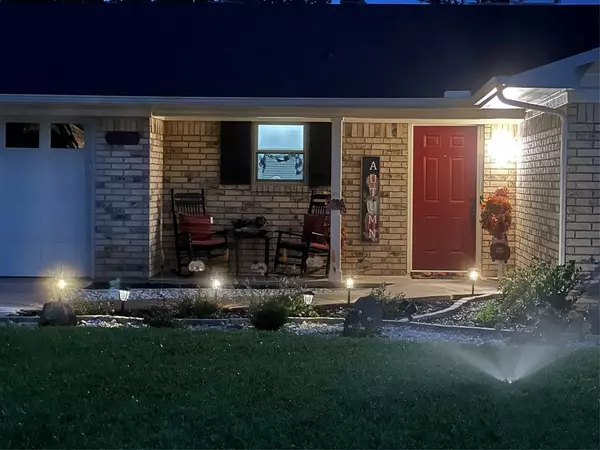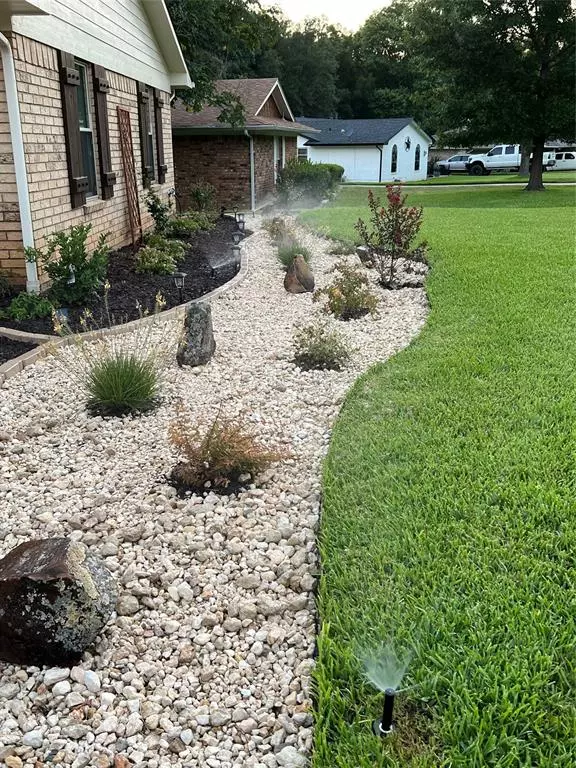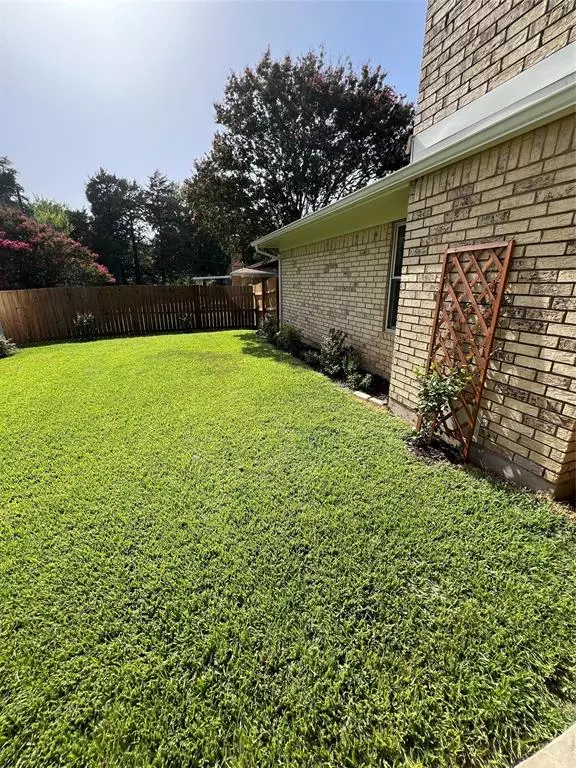
3506 Oakwood Street Denison, TX 75020
3 Beds
2 Baths
1,761 SqFt
UPDATED:
12/10/2024 03:38 PM
Key Details
Property Type Single Family Home
Sub Type Single Family Residence
Listing Status Pending
Purchase Type For Sale
Square Footage 1,761 sqft
Price per Sqft $181
Subdivision Oakwood Add
MLS Listing ID 20700617
Style Traditional
Bedrooms 3
Full Baths 2
HOA Y/N None
Year Built 1971
Annual Tax Amount $5,917
Lot Size 0.258 Acres
Acres 0.258
Property Description
Location
State TX
County Grayson
Direction West on Crawford to Ansley, North on Oakwood Street, 4th house on the left side, and you will see Creekview sign in front of the yard
Rooms
Dining Room 1
Interior
Interior Features Built-in Features, Cable TV Available, Cathedral Ceiling(s), Decorative Lighting, Eat-in Kitchen, Granite Counters, Walk-In Closet(s), Wired for Data
Heating Central, Fireplace Insert, Fireplace(s), Humidity Control, Natural Gas
Cooling Ceiling Fan(s), Central Air, Electric, Roof Turbine(s)
Flooring Ceramic Tile, Laminate, Vinyl
Fireplaces Number 1
Fireplaces Type Brick, Gas, Gas Logs, Living Room, Masonry, Wood Burning
Equipment Irrigation Equipment
Appliance Dishwasher, Electric Cooktop, Electric Range, Microwave, Refrigerator
Heat Source Central, Fireplace Insert, Fireplace(s), Humidity Control, Natural Gas
Laundry Electric Dryer Hookup, Utility Room, Full Size W/D Area, Washer Hookup
Exterior
Exterior Feature Covered Patio/Porch, Rain Gutters, Lighting, Private Yard
Garage Spaces 2.0
Fence Back Yard, Fenced, Wood
Utilities Available All Weather Road, Asphalt, Cable Available, City Sewer, Concrete, Curbs, Electricity Available, Individual Gas Meter, Individual Water Meter, Natural Gas Available, Phone Available, Sidewalk
Roof Type Composition
Total Parking Spaces 2
Garage Yes
Building
Lot Description Landscaped, Lrg. Backyard Grass, Sprinkler System, Subdivision
Story One
Foundation Slab
Level or Stories One
Structure Type Brick,Vinyl Siding,Other
Schools
Elementary Schools Hyde Park
High Schools Denison
School District Denison Isd
Others
Restrictions Unknown Encumbrance(s)
Ownership Tammy Ramsey, Executor
Acceptable Financing Cash, Conventional
Listing Terms Cash, Conventional



