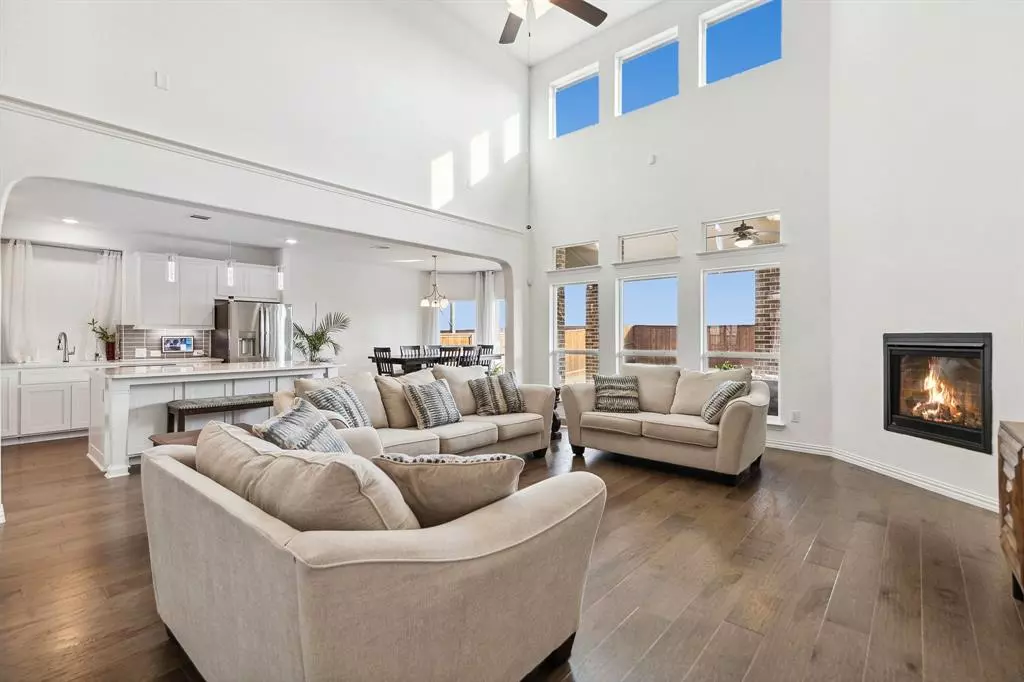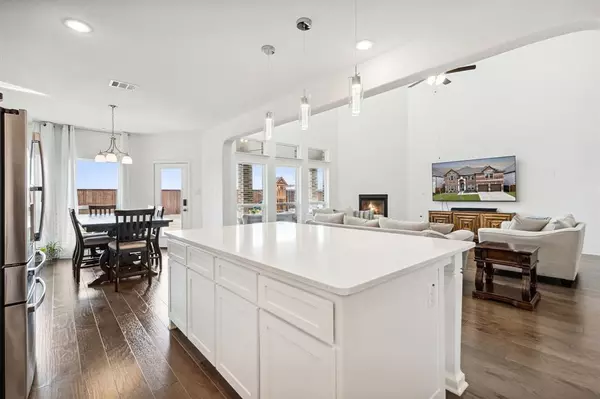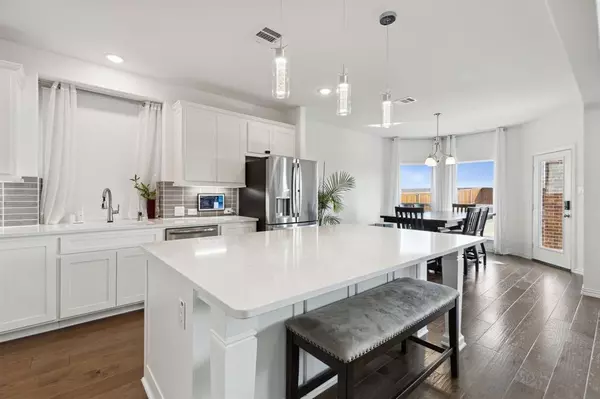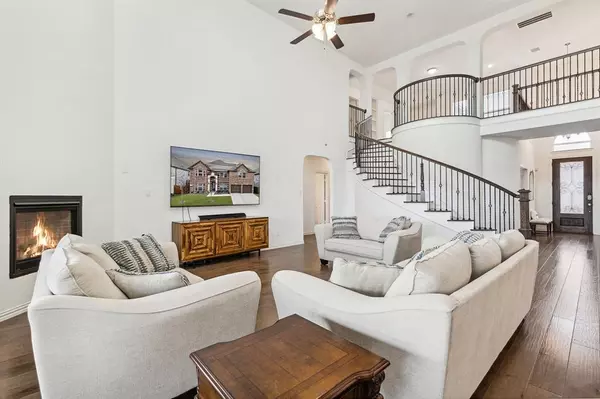
513 Westwood Way Drive Haslet, TX 76052
5 Beds
4 Baths
3,761 SqFt
UPDATED:
11/03/2024 05:15 PM
Key Details
Property Type Single Family Home
Sub Type Single Family Residence
Listing Status Active
Purchase Type For Sale
Square Footage 3,761 sqft
Price per Sqft $172
Subdivision Letara Ph 1
MLS Listing ID 20683355
Style Traditional
Bedrooms 5
Full Baths 3
Half Baths 1
HOA Fees $775/ann
HOA Y/N Mandatory
Year Built 2021
Annual Tax Amount $12,010
Lot Size 7,797 Sqft
Acres 0.179
Property Description
Location
State TX
County Tarrant
Direction GPS
Rooms
Dining Room 2
Interior
Interior Features Decorative Lighting, Eat-in Kitchen, Flat Screen Wiring, Granite Counters, High Speed Internet Available, Kitchen Island, Loft, Open Floorplan, Pantry, Smart Home System, Sound System Wiring, Vaulted Ceiling(s), Walk-In Closet(s)
Heating Central, Natural Gas
Cooling Ceiling Fan(s), Central Air, Electric
Flooring Carpet, Ceramic Tile, Wood
Fireplaces Number 1
Fireplaces Type Decorative, Family Room, Gas, Gas Logs, Great Room, Living Room
Appliance Commercial Grade Vent, Dishwasher, Disposal, Gas Cooktop, Double Oven, Plumbed For Gas in Kitchen, Tankless Water Heater
Heat Source Central, Natural Gas
Exterior
Garage Spaces 2.0
Fence Wood
Utilities Available Cable Available, City Sewer, City Water, Community Mailbox, Concrete, Curbs, Electricity Connected, Individual Gas Meter, Individual Water Meter
Roof Type Composition
Total Parking Spaces 2
Garage Yes
Building
Story Two
Foundation Slab
Level or Stories Two
Structure Type Brick,Stone Veneer
Schools
Elementary Schools Haslet
Middle Schools Wilson
High Schools Eaton
School District Northwest Isd
Others
Restrictions Deed
Ownership See Taxes
Acceptable Financing Cash, Conventional, FHA, VA Loan
Listing Terms Cash, Conventional, FHA, VA Loan







