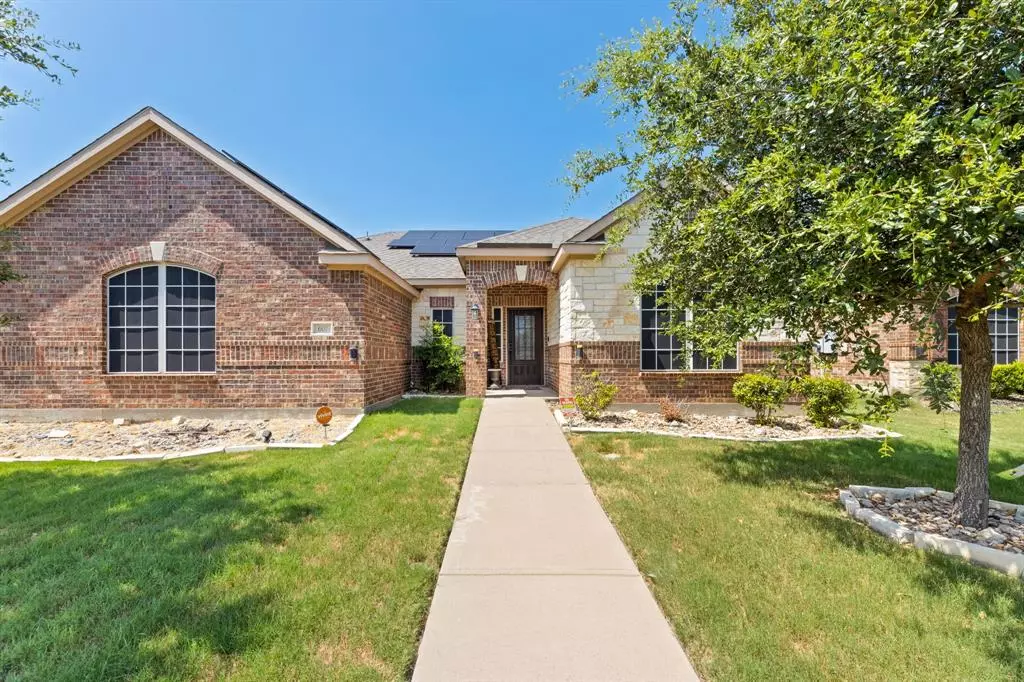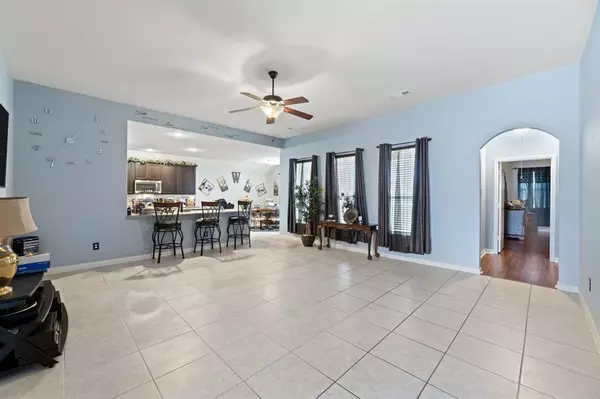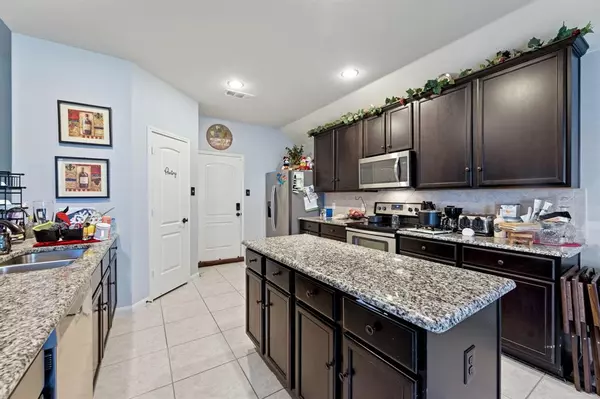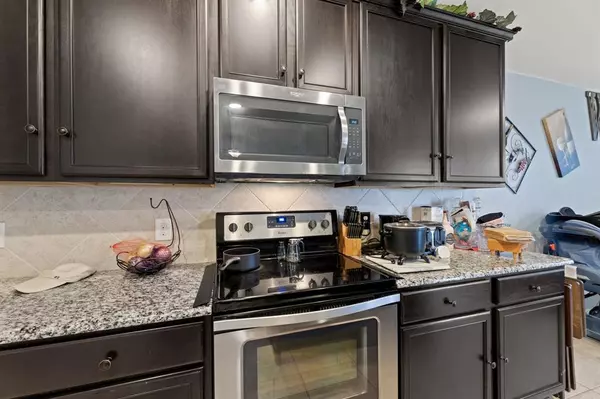
607 Shady Meadow Lane Glenn Heights, TX 75154
3 Beds
2 Baths
1,810 SqFt
UPDATED:
12/04/2024 06:27 PM
Key Details
Property Type Single Family Home
Sub Type Single Family Residence
Listing Status Active
Purchase Type For Sale
Square Footage 1,810 sqft
Price per Sqft $192
Subdivision Meadow Spgs Ph 2
MLS Listing ID 20677547
Style Traditional
Bedrooms 3
Full Baths 2
HOA Fees $300
HOA Y/N Mandatory
Year Built 2018
Annual Tax Amount $6,717
Lot Size 9,016 Sqft
Acres 0.207
Property Description
Location
State TX
County Dallas
Community Park
Direction From 35S to the right on Parkerville Rd to Westmoreland Rd make a left. Make a Left on Shady Meadow Ln. Or 35S to the right on Bear Creek and to the left on Hampton. Make a right on Milas, then left on Autumn, and curve right onto Shady Meadow
Rooms
Dining Room 1
Interior
Interior Features Kitchen Island, Open Floorplan, Walk-In Closet(s)
Heating Electric
Cooling Ceiling Fan(s), Central Air, Electric
Flooring Ceramic Tile, Laminate, Other
Appliance Dishwasher, Disposal, Electric Range, Microwave
Heat Source Electric
Laundry Electric Dryer Hookup, Utility Room, Full Size W/D Area, Stacked W/D Area, Washer Hookup
Exterior
Garage Spaces 2.0
Fence Wood
Community Features Park
Utilities Available City Sewer, City Water
Roof Type Composition
Total Parking Spaces 2
Garage Yes
Building
Lot Description Lrg. Backyard Grass, Subdivision
Story One
Foundation Slab
Level or Stories One
Structure Type Brick,Other
Schools
Elementary Schools Moates
Middle Schools Curtistene S Mccowan
High Schools Desoto
School District Desoto Isd
Others
Ownership Kevin A Woods & Shalondra D. Woods
Acceptable Financing Cash, Conventional, FHA, VA Loan
Listing Terms Cash, Conventional, FHA, VA Loan







